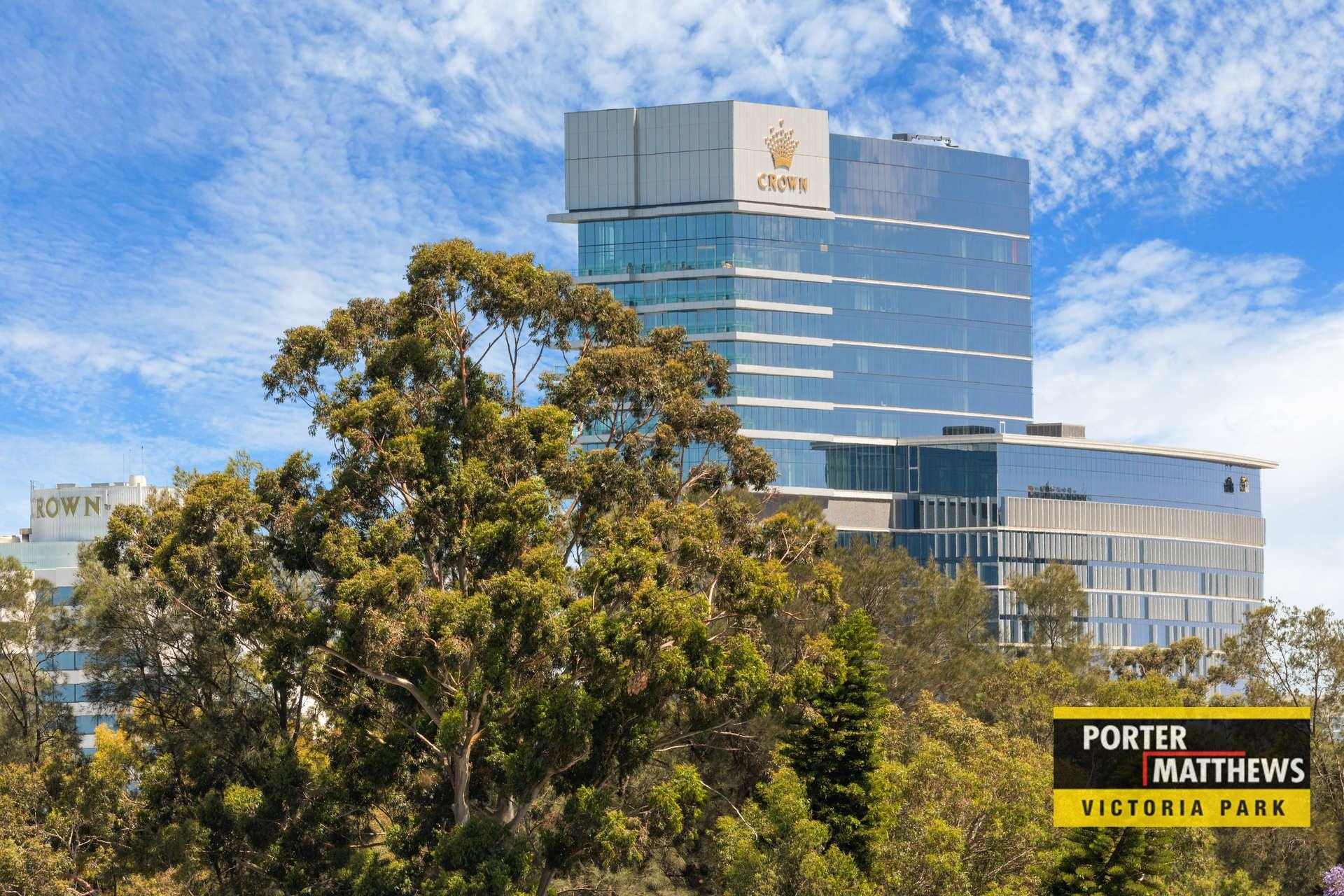-
5
-
3
-
2
31A Hampton Street, Burswood WA 6100
Calling all Renovators' to the Hilltop
Set upon one of the most elevated streets in all of Burswood, and situated on the rear block, is this 1992 Federation styled 5 bedroom, 3 level home. If you are in the market for a property that you can renovated and live in, or profit, this home is for you. Located a short 900 metre walk to the Victoria Park café strip and less than 600m to Ursula Frayne Catholic College and Perth Montessori Schools. And all of this lifestyle is 3.3km from the Perth CBD, via the train station just 600m away.
1st Floor
> Double garage with storeroom and shopper's entrance
> Front entrance with crystal chandelier
> Tiled front loungeroom with bayfront window, crystal chandelier
> Understairs storage
> Large bathroom with separate bath and shower
> Powder room/WC
> Bedroom 3 is a double size with BIR and sliding door to balcony
> Linen press adjacent to stairs with chute to laundry
> Bedroom 4 is a generous size with bayfront window and looks over yard
> Bedroom 5 is double sized and overlooks yard
2nd Floor
> Access to large balcony from landing
> Master bedroom 4, double sized, with bayfront window, ceiling fan and through to ensuite
> Ensuite bathroom with shower over spa bath and access to separate toilet (bidet not working)
> Separate powder room
> Large open plan kitchen/dining/living with access to balcony and views from Victoria Park to Burswood
> Roller shutters to dining windows, living room windows, and front facing bedroom window
> Kitchen with double sink, electric oven, gas cookers, electric oven, dishwasher and chute to laundry
> Open living area incorporates dining area, and features chandelier, bayfront windows with panoramic views, split system air-conditioner, pot belly heater and door out to balcony
> Panoramic Vic Park and Burswood views from kitchen and living area
> Bedroom 5 opens to balcony and can be re-purposed as formal dining or lounge
Ground Floor
> Games room is tiled with bayfront window overlooking backyard, gas bayonet, new curtains, new light fittings and opens to patio
> Separate cellar
> Understairs storage
> Downstairs bathroom 3 with toilet and sep shower
> Huge laundry with, chute from kitchen and middle floor, and sliding security screen door to backyard
> Grassed backyard with , patio area and shed
> 577sqm block
1st Floor
> Double garage with storeroom and shopper's entrance
> Front entrance with crystal chandelier
> Tiled front loungeroom with bayfront window, crystal chandelier
> Understairs storage
> Large bathroom with separate bath and shower
> Powder room/WC
> Bedroom 3 is a double size with BIR and sliding door to balcony
> Linen press adjacent to stairs with chute to laundry
> Bedroom 4 is a generous size with bayfront window and looks over yard
> Bedroom 5 is double sized and overlooks yard
2nd Floor
> Access to large balcony from landing
> Master bedroom 4, double sized, with bayfront window, ceiling fan and through to ensuite
> Ensuite bathroom with shower over spa bath and access to separate toilet (bidet not working)
> Separate powder room
> Large open plan kitchen/dining/living with access to balcony and views from Victoria Park to Burswood
> Roller shutters to dining windows, living room windows, and front facing bedroom window
> Kitchen with double sink, electric oven, gas cookers, electric oven, dishwasher and chute to laundry
> Open living area incorporates dining area, and features chandelier, bayfront windows with panoramic views, split system air-conditioner, pot belly heater and door out to balcony
> Panoramic Vic Park and Burswood views from kitchen and living area
> Bedroom 5 opens to balcony and can be re-purposed as formal dining or lounge
Ground Floor
> Games room is tiled with bayfront window overlooking backyard, gas bayonet, new curtains, new light fittings and opens to patio
> Separate cellar
> Understairs storage
> Downstairs bathroom 3 with toilet and sep shower
> Huge laundry with, chute from kitchen and middle floor, and sliding security screen door to backyard
> Grassed backyard with , patio area and shed
> 577sqm block




























